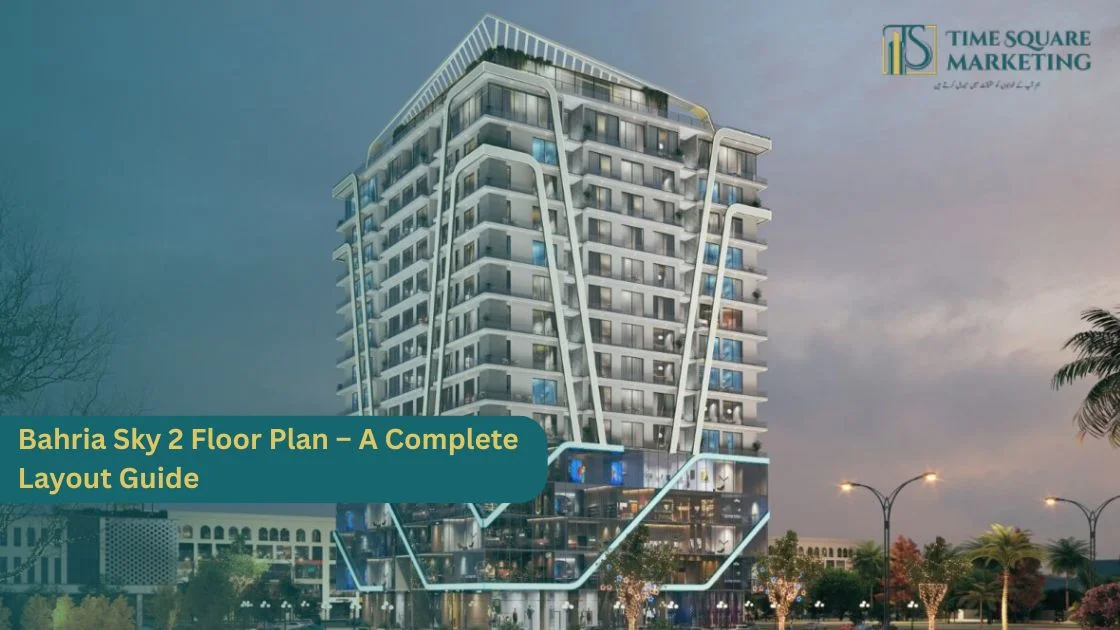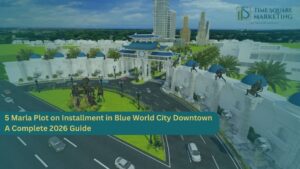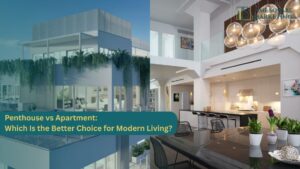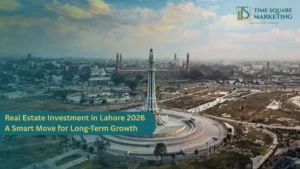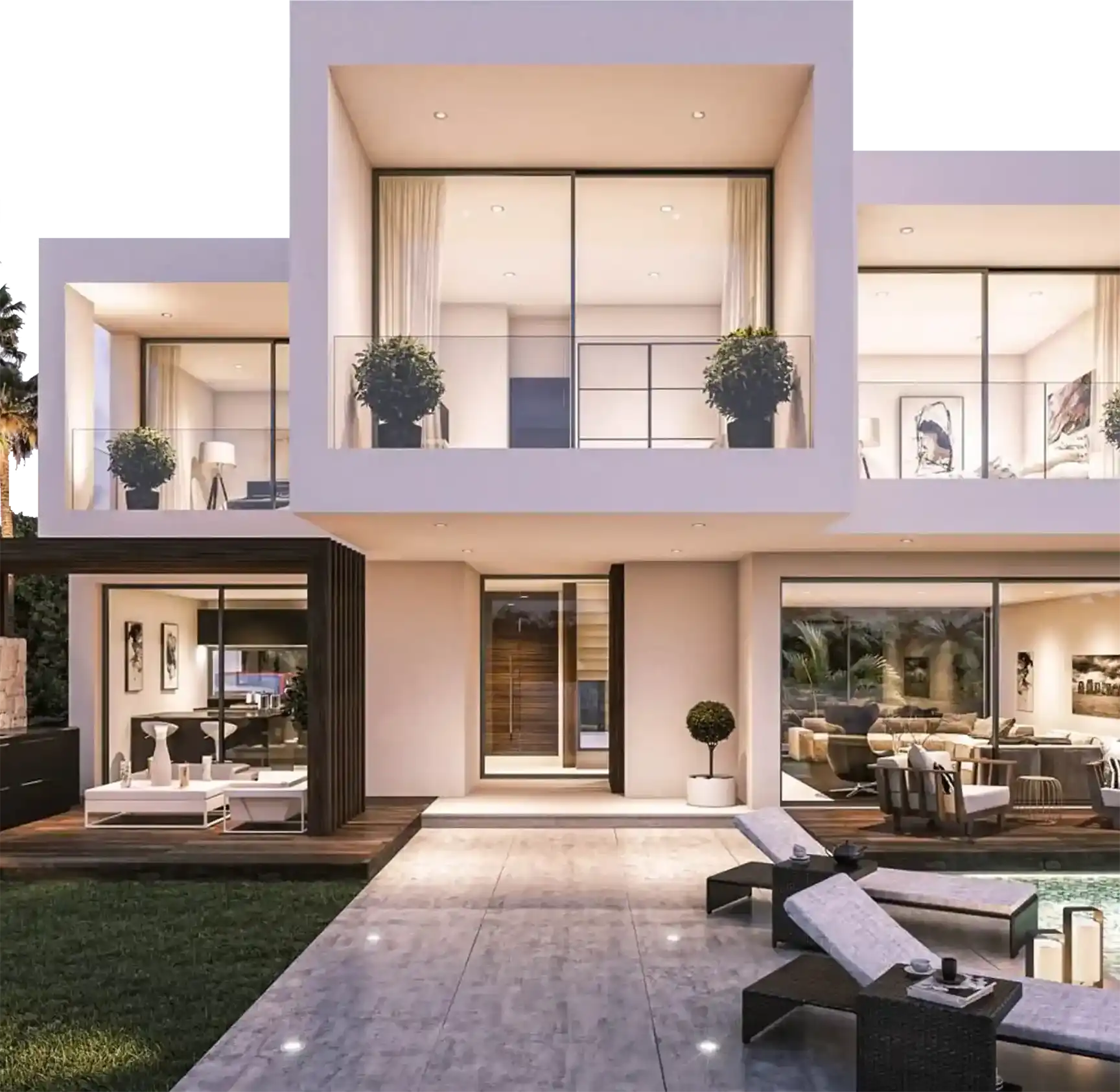The Bahria Sky 2 has been designed to set new standards in modern living and smart commercial investment. This iconic high-rise project, located in Bahria Orchard Phase 4, Lahore, combines premium residential apartments with top-notch commercial spaces. With a height of nearly 16 storeys, the building offers a diverse mix of shops, food outlets, and luxury apartments, making it one of the most attractive developments in the city.
In this detailed blog, we will explore the Bahria Sky 2 Floor Plan in depth, covering floor-wise distribution, types of units, architectural highlights, lifestyle benefits, and why it is a smart choice for both investors and residents.
Project Overview
Bahria Sky 2 is built on an 8-kanal corner plot with three open sides, ensuring excellent visibility, ventilation, and natural light for every unit. The building has been strategically designed to separate commercial and residential zones, while still maintaining easy access to all facilities.
The floor plan of Bahria Sky 2 reflects a perfect balance between convenience, comfort, and profitability. Lower levels are dedicated to retail and dining, while upper levels offer a wide variety of residential apartments, including studios, 1-bedroom, 2-bedroom, and 3-bedroom units.
Floor-Wise Layout
The Bahria Sky 2 Floor Plan has been carefully structured to provide maximum value for both investors and end users.
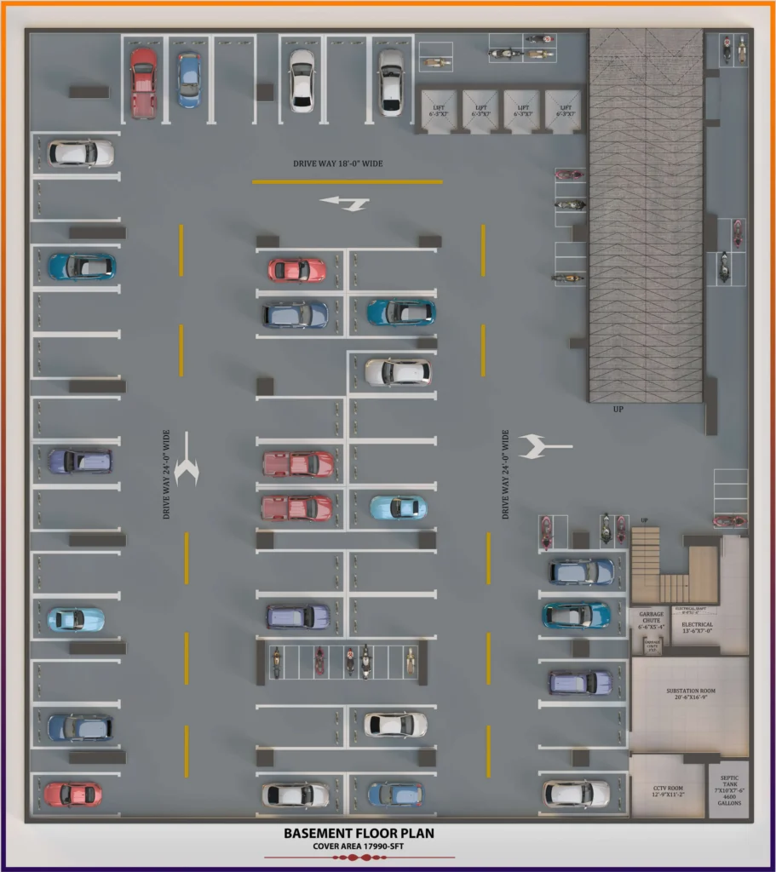
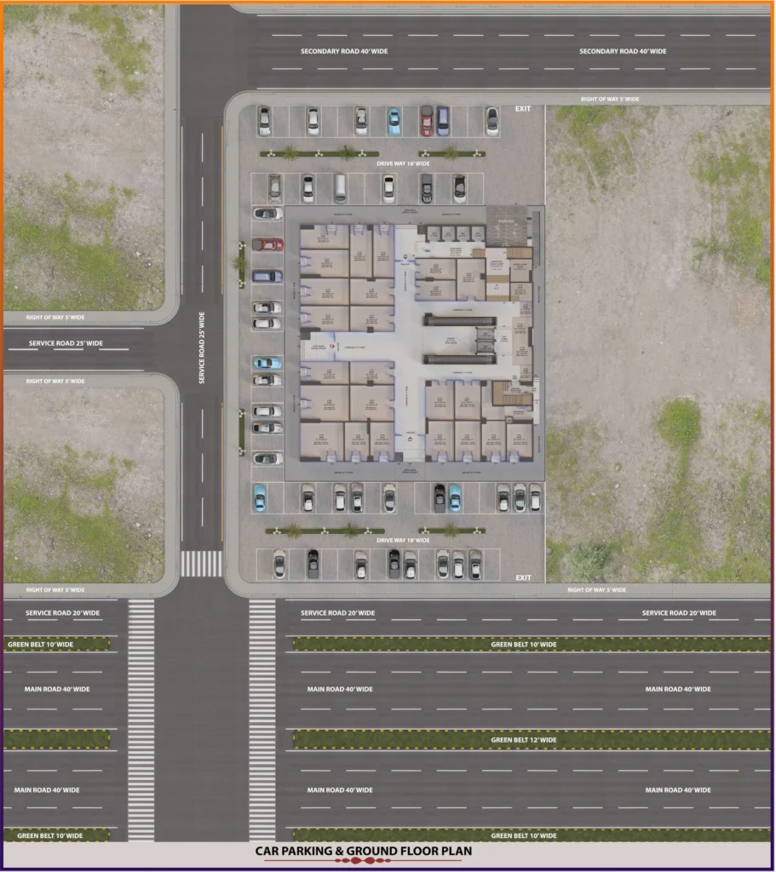
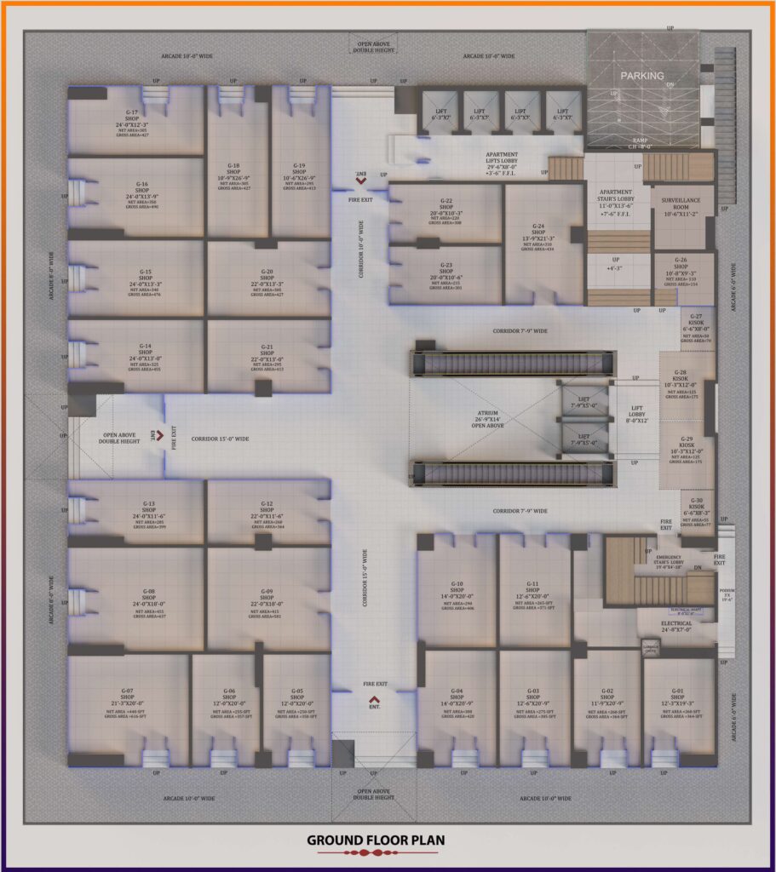
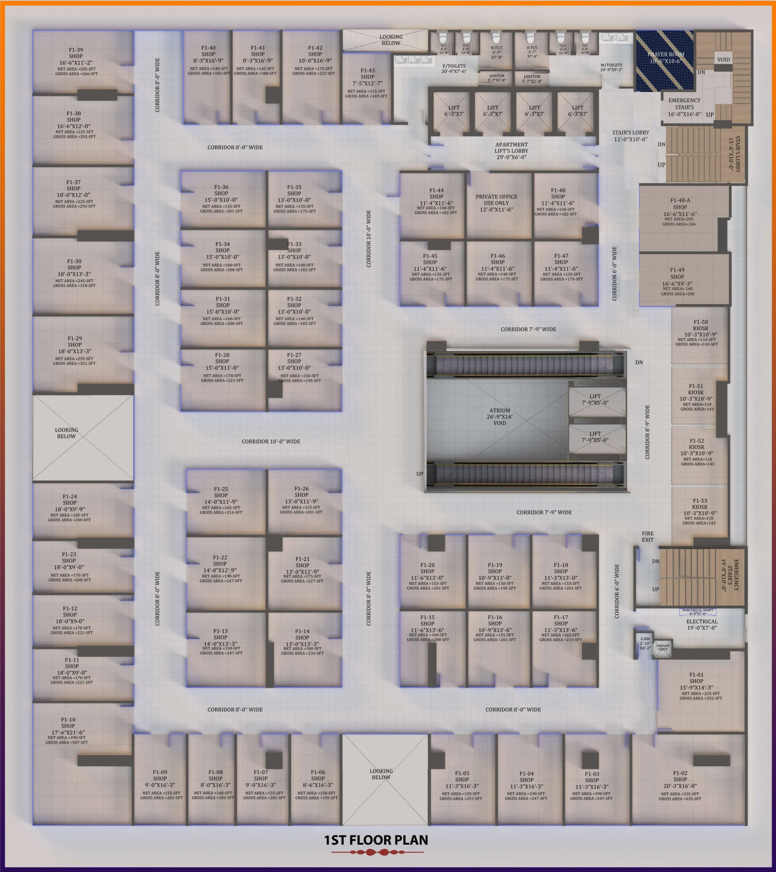
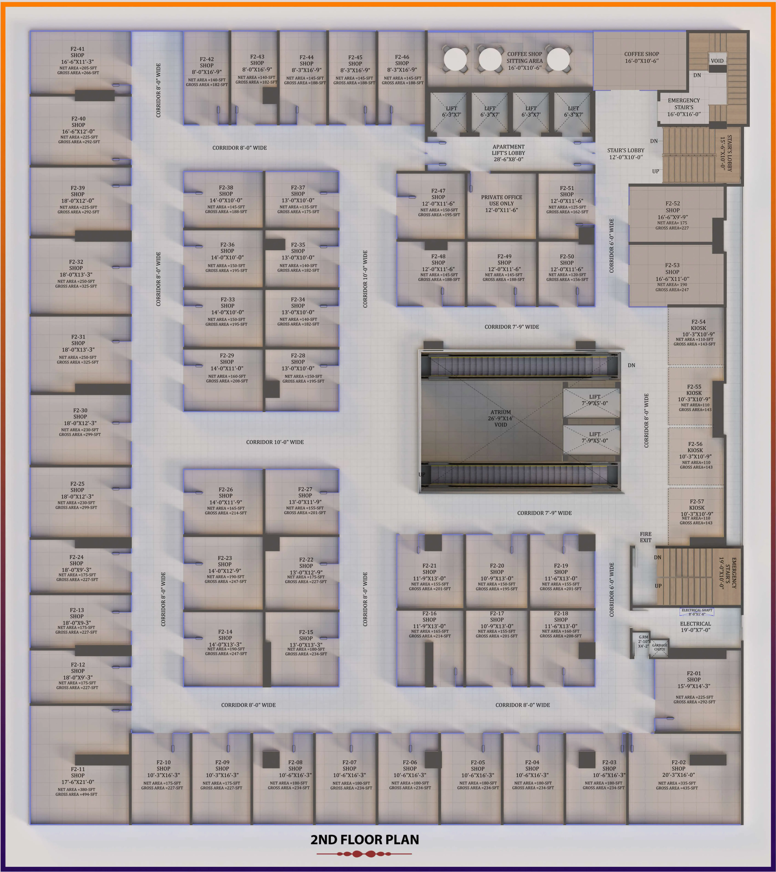
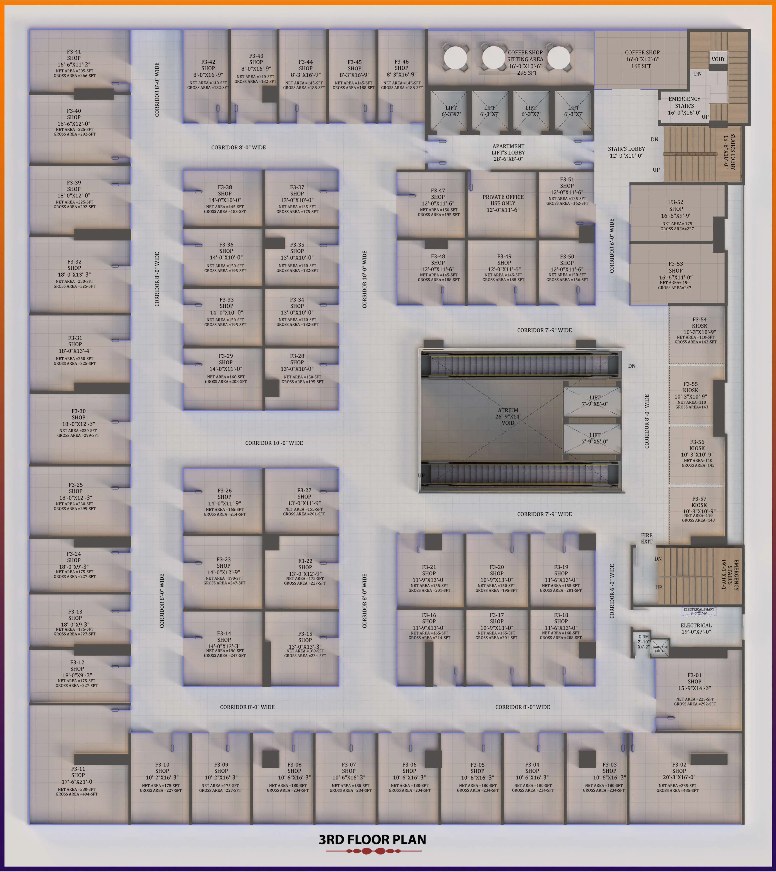
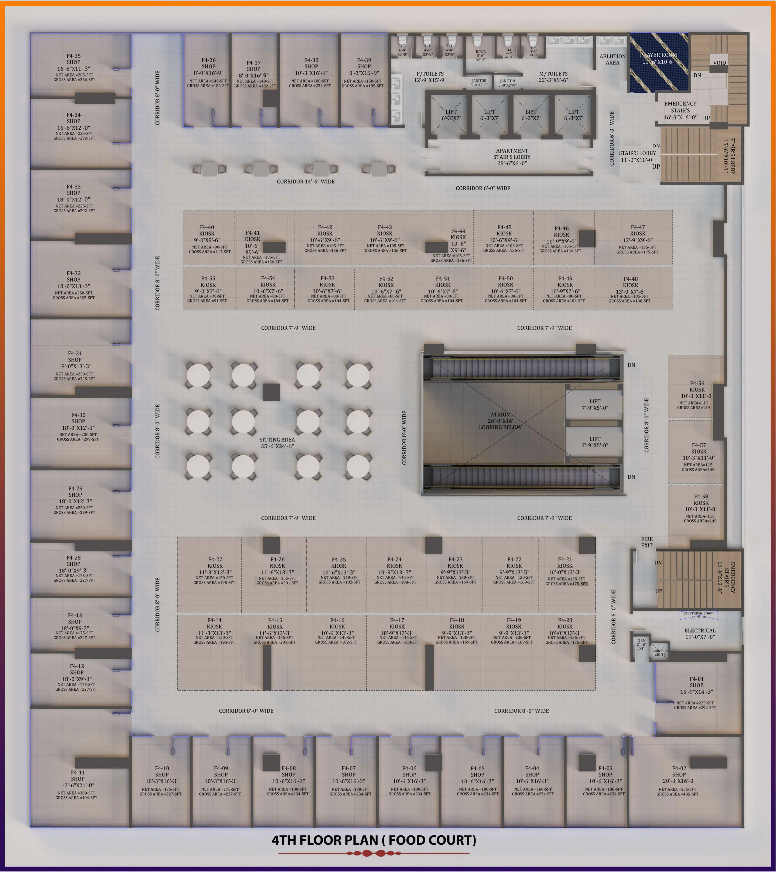
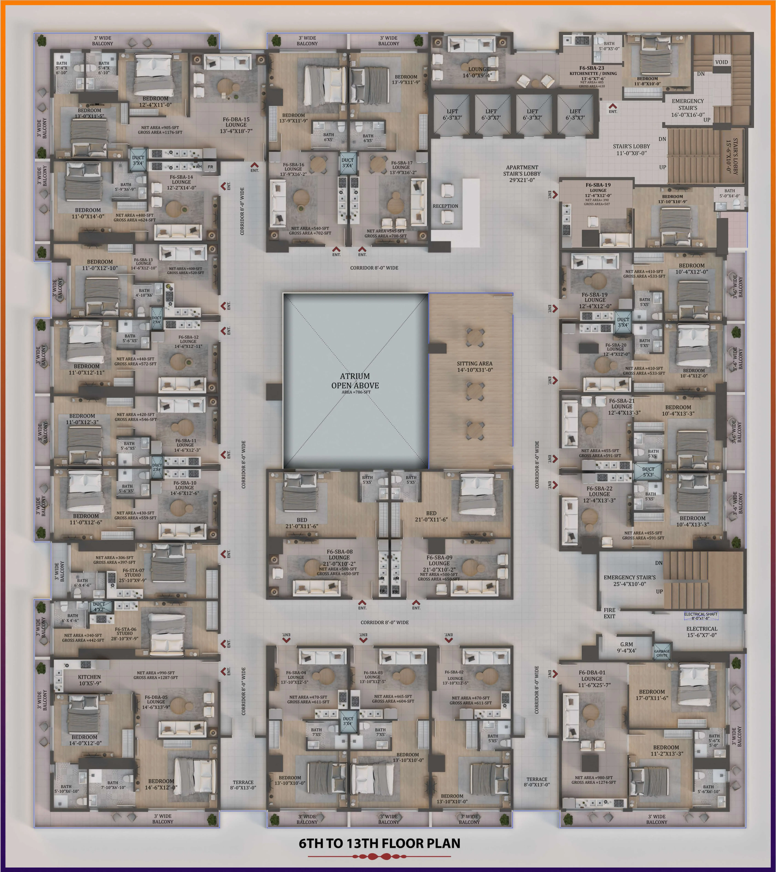
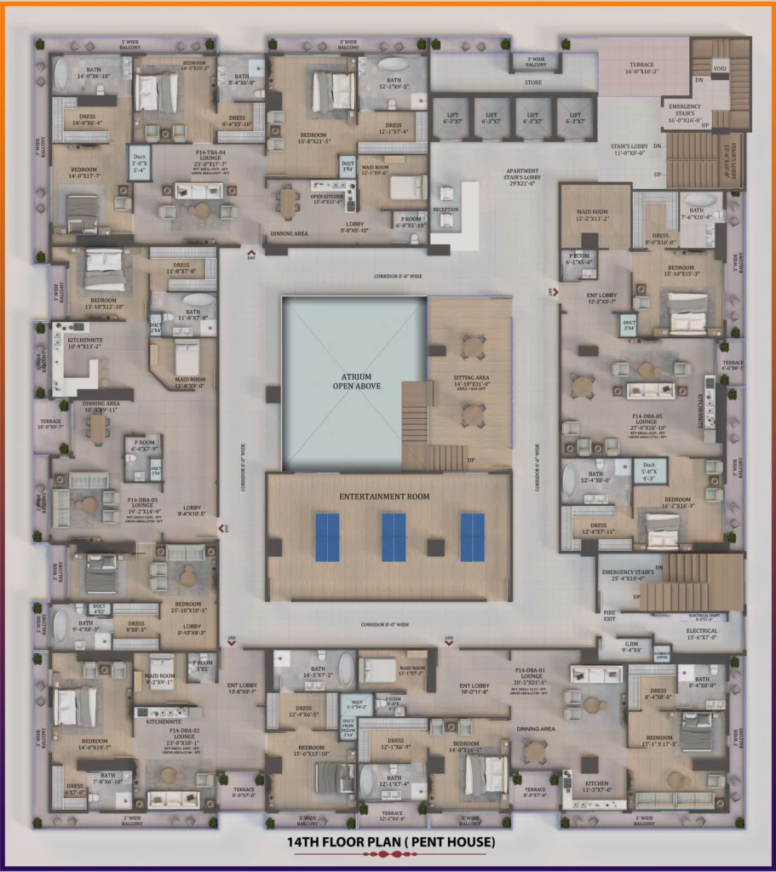
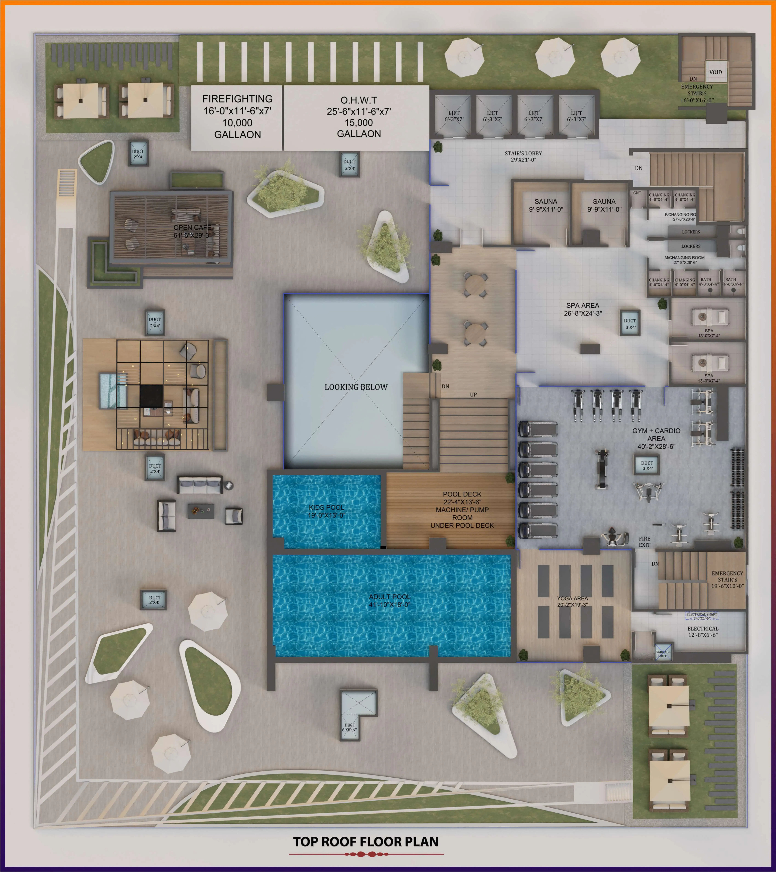
Ground, First, and Second Floors – Commercial Shops
The first three floors are dedicated to commercial shops and showrooms. These floors are ideal for businesses, outlets, and brands looking to establish themselves in a high-traffic location. The wide frontage and corner positioning give retailers excellent visibility.
Fourth Floor – Food Court
The fourth floor is entirely reserved for food and beverage outlets. This section will serve as a vibrant dining destination, attracting visitors from Bahria Orchard and nearby areas. Restaurants, cafés, and fast-food chains will benefit from steady customer footfall.
Fifth to Thirteenth Floors – Residential Apartments
These floors are dedicated to residential units. The apartments are designed to be modern, spacious, and well-ventilated. Options range from compact studios to luxurious three-bedroom apartments, offering something for every lifestyle and budget.
Upper Floors – Luxury Units and Penthouses
The top floors are planned for premium apartments and penthouses. These units come with larger layouts, terraces, and breathtaking views, making them the most exclusive part of the Bahria Sky 2 Floor Plan.
Basement / Parking Levels
The basement is reserved for secure parking, with dedicated spaces for residents and visitors. This ensures convenience and safety, especially for families.
Types of Residential Units
The Bahria Sky 2 Floor Plan includes a wide range of apartments designed to suit different needs:
- Studio Apartments – Perfect for individuals and investors seeking high rental returns.
- One-Bedroom Apartments – Practical for couples and small families, with modern layouts.
- Two-Bedroom Apartments – Spacious and comfortable, suited for growing families.
- Three-Bedroom Apartments – Larger layouts with multiple bathrooms, offering maximum comfort.
- Luxury Penthouses – Exclusive living spaces with terraces, panoramic views, and premium finishes.
Commercial Units
The commercial part of the Bahria Sky 2 Floor Plan is equally attractive. Shops are available in multiple sizes, suitable for boutiques, branded outlets, and showrooms. The dedicated food court adds another dimension by creating a lively space for restaurants and cafés.
This mixed-use development ensures that residents enjoy convenience, while investors benefit from guaranteed foot traffic.
Architectural Highlights
The Bahria Sky 2 Floor Plan is not just practical—it is also aesthetically designed:
- Three open sides for better light and ventilation.
- Wide corridors and multiple elevators for smooth movement.
- Separate entrances for commercial and residential sections.
- High ceilings on commercial floors for an upscale retail experience.
- Smart layouts for maximum space efficiency in apartments.
- Balconies and terraces for selected units.
Benefits of the Floor Plan
For Residents
- Easy access to shopping, dining, and entertainment.
- Modern apartments with privacy and security.
- Parking included with every residential unit.
- A range of unit sizes to meet different family requirements.
For Investors
- Commercial shops ensure steady rental income.
- Apartments are in demand for both renting and resale.
- Flexible installment plans make investment more affordable.
- Prime location adds long-term value.
Lifestyle Advantages
The Bahria Sky 2 Floor Plan has been designed to create a complete lifestyle under one roof. Residents can live in a secure and peaceful environment, while enjoying easy access to retail stores, dining areas, and entertainment spaces.
The rooftop and upper apartments also provide stunning views of Bahria Orchard, enhancing the luxury living experience. The dedicated food court adds convenience and makes Bahria Sky 2 a hub of social and community activity.
Investment Potential
From an investment perspective, the Bahria Sky 2 Floor Plan offers:
- Commercial gains from shops and showrooms.
- Residential rental income from studios and apartments.
- High capital appreciation due to Bahria Orchard’s growing demand.
- Flexible payment plans that make entry into the project easier for investors.
The smart mix of commercial and residential units ensures multiple revenue streams and long-term profitability.
Conclusion
The Bahria Sky 2 Floor Plan is a masterstroke in design, combining residential comfort with commercial potential. By dedicating lower floors to shops and food outlets, and upper floors to apartments and penthouses, it creates a self-sustaining community where everything is within reach.
For residents, it promises modern living with unmatched convenience. For investors, it offers lucrative returns and long-term growth. With its prime location, spacious layouts, and thoughtful planning, Bahria Sky 2 is set to become a landmark development in Lahore.
If you are planning to buy, invest, or settle in Bahria Orchard, exploring the Bahria Sky 2 Floor Plan should be your first step toward securing a premium lifestyle and profitable investment.

